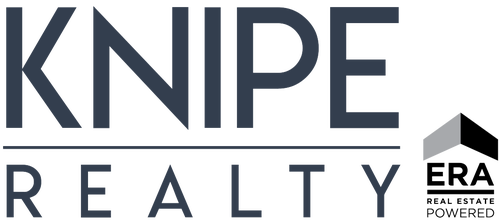


Listing Courtesy of:  RMLS / Knipe Realty ERA Powered / Jonathan Romano / David Sobolik
RMLS / Knipe Realty ERA Powered / Jonathan Romano / David Sobolik
 RMLS / Knipe Realty ERA Powered / Jonathan Romano / David Sobolik
RMLS / Knipe Realty ERA Powered / Jonathan Romano / David Sobolik 8805 NE 36th St Vancouver, WA 98662
Active (31 Days)
$600,000
MLS #:
24106554
24106554
Taxes
$4,772(2024)
$4,772(2024)
Type
Single-Family Home
Single-Family Home
Year Built
1964
1964
Style
1 Story, Ranch
1 Story, Ranch
Views
Trees/Woods
Trees/Woods
County
Clark County
Clark County
Listed By
Jonathan Romano, Knipe Realty ERA Powered
David Sobolik, Knipe Realty ERA Powered
David Sobolik, Knipe Realty ERA Powered
Source
RMLS
Last checked Nov 22 2024 at 5:59 AM GMT+0000
RMLS
Last checked Nov 22 2024 at 5:59 AM GMT+0000
Bathroom Details
- Full Bathrooms: 2
Interior Features
- Garage Door Opener
- Hardwood Floors
- High Speed Internet
- Laundry
- Wood Floors
- Appliance: Appliance Garage
- Appliance: Built-In Range
- Appliance: Dishwasher
- Appliance: Disposal
- Appliance: Microwave
- Appliance: Water Purifier
Kitchen
- Country Kitchen
- Fireplace
- Hardwood Floors
Lot Information
- Level
- Public Road
- Trees
Property Features
- Fireplace: Wood Burning
Heating and Cooling
- Forced Air
Basement Information
- Crawl Space
Exterior Features
- Wood Siding
- Roof: Composition
Utility Information
- Sewer: Public Sewer
- Fuel: Electricity
School Information
- Elementary School: Ogden
- Middle School: McLoughlin
- High School: Fort Vancouver
Garage
- Oversized
- Attached
Parking
- Driveway
Stories
- 2
Living Area
- 1,800 sqft
Location
Disclaimer: The content relating to real estate for sale on this web site comes in part from the IDX program of the RMLS™ of Portland, Oregon. The real estate listing information and related content displayed on this site is provided exclusively for consumers’ personal, non-commercial use and may not be used for any purpose other than to identify prospective properties consumers may be interested in purchasing. Listing content is copyright © 2024 RMLS™, Portland, Oregon All information provided is deemed reliable but is not guaranteed and should be independently verified. Last Updated: 10/10/24 11:51




Description