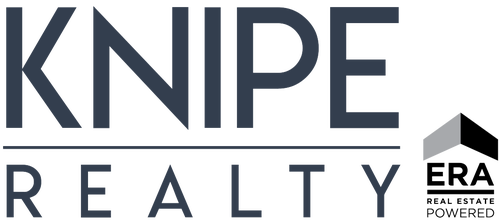


Listing Courtesy of:  RMLS / Knipe Realty ERA Powered / Jill Charters
RMLS / Knipe Realty ERA Powered / Jill Charters
 RMLS / Knipe Realty ERA Powered / Jill Charters
RMLS / Knipe Realty ERA Powered / Jill Charters 1621 NW 29th Ave Battle Ground, WA 98604
Active (14 Days)
$819,000
MLS #:
24687571
24687571
Taxes
$4,566(2024)
$4,566(2024)
Lot Size
5,662 SQFT
5,662 SQFT
Type
Single-Family Home
Single-Family Home
Year Built
2021
2021
Style
2 Story
2 Story
County
Clark County
Clark County
Community
Lone Oak Estates
Lone Oak Estates
Listed By
Jill Charters, Knipe Realty ERA Powered
Source
RMLS
Last checked Nov 22 2024 at 4:55 AM GMT+0000
RMLS
Last checked Nov 22 2024 at 4:55 AM GMT+0000
Bathroom Details
- Full Bathrooms: 3
- Partial Bathroom: 1
Interior Features
- Appliance: Tile
- Appliance: Pantry
- Appliance: Microwave
- Appliance: Island
- Appliance: Free-Standing Range
- Appliance: Dishwasher
- Windows: Double Pane Windows
- Wall to Wall Carpet
- Tile Floor
- Quartz
- Laminate Flooring
- Garage Door Opener
Kitchen
- Free-Standing Range
- Quartz
- Pantry
- Microwave
Subdivision
- Lone Oak Estates
Lot Information
- Corner Lot
Property Features
- Fireplace: Gas
Heating and Cooling
- Heat Pump
Basement Information
- Crawl Space
Exterior Features
- Lap Siding
- Cement Siding
- Shake Siding
- Stone
- Roof: Composition
Utility Information
- Sewer: Public Sewer
- Fuel: Gas, Electricity
School Information
- Elementary School: Daybreak
- Middle School: Daybreak
- High School: Battle Ground
Garage
- Attached
Parking
- Driveway
Stories
- 2
Living Area
- 2,788 sqft
Location
Disclaimer: The content relating to real estate for sale on this web site comes in part from the IDX program of the RMLS™ of Portland, Oregon. The real estate listing information and related content displayed on this site is provided exclusively for consumers’ personal, non-commercial use and may not be used for any purpose other than to identify prospective properties consumers may be interested in purchasing. Listing content is copyright © 2024 RMLS™, Portland, Oregon All information provided is deemed reliable but is not guaranteed and should be independently verified. Last Updated: 10/10/24 11:51




Description